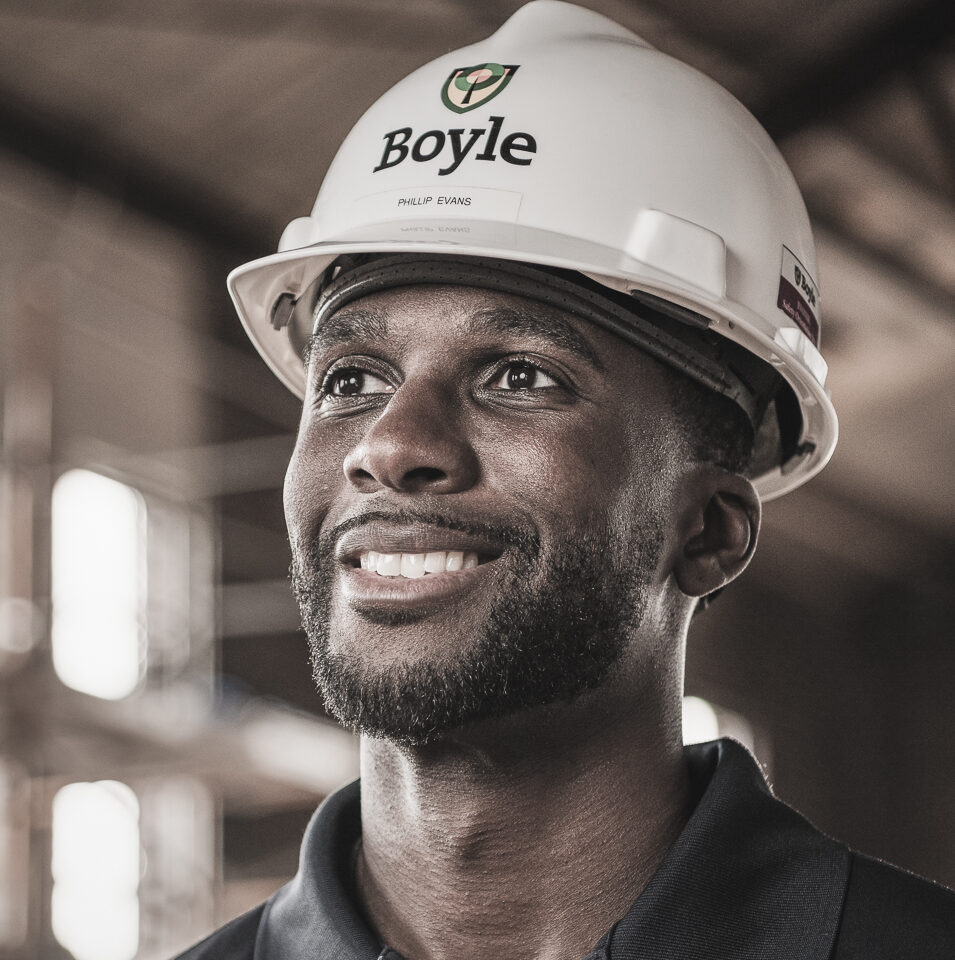Every project tells a story with the same ending: Built Better.
Our portfolio is vast and diverse. Note the variety of experience that covers many industries and includes a wide range of sizes.
LVHN Behavioral Health Hospital
LVHN Neighborhood Hospital and Health Center Macungie
LVHN Neighborhood Hospital and Health Center Gilbertsville
"We received a number of compliments on the great work that you did and your constant professionalism."
- Gregg Feinberg, Feinberg Real Estate Advisors
BSI Corporate Benefits Headquarters
250 E Broad Apartments
HNL Patient Service Centers
Reading Fire Station
"The Boyle team is extremely well qualified in managing complex construction projects with multiple layers of issues."
- Donald Cunningham, LVEDC
OraSure Opus Way Facility
Polk Street Parking Garage
Six10 Flats Luxury Apartments
LVHN Center for Healthcare Education
"I would highly recommend Boyle Construction to anyone who truly wants their project 'Built Better.'"
- Larry Wiersch, Cetronia Ambulance
SLUHN Pediatric Specialty Center
Isett Headquarters
Bethlehem Armory Apartments
Seville Apartments
"They are excellent project managers and will work hard to ensure your project is successful."
- John Callahan, Peron Development
ArtsQuest First Floor
Evonik Corporation Renovation
Upper Uwchlan Township Administration and Police Building
SLUHN Dermatology
Parkland Community Library
Harley Davidson
LVHN Oncology Unit
FCFCU Headquarters
El Jefe’s Taqueria
Five10 Flats
South Whitehall Township
Warrington Police Station
Ciocca Dealerships
Notch Restaurant
Lehigh University Police Station
Easton Public Market
Primo Produce Warehouse
Hoover-Mason Trestle
LVHN Richland Health Center
SLUHN Specialty Pavilion
Carbon County
Bethlehem Apparatus
Daiichi Sankyo Analytical Lab
Easton City Hall
Lehigh University Goodman Stadium
Melt
SLUHN Lanark Care Now
Northampton Township Police
Sharp Packaging Solutions
Sharp Penn Drive Facility
Alloy5
Blue Grillhouse and Event Center
Sacred Heart Hospital Floor Renovation
Allentown Community Parking Lot
SLUHN Fogelsville Medical Office Building
Kutztown University Projects
Top Cut
Cetronia Ambulance Headquarters
SLUHN Hybrid Operating Room
Crayola Experience
SLUHN Macungie Medical Office Building
Bethlehem New Street Parking Garage
Hamilton Kitchen & Bar
Levitt Pavilion
Sharp Warehouse & Cooler Installation
Lehigh University Iacocca Center
Partnership for Innovation
OraSure Technologies Projects Overview
Monocacy Commons
Mission PA Dispensary
Orasure New Headquarters
Social Still
Torre
1209 Hausman Road
NCC Hartzell Hall Renovation
Firepoint Grille
Cedar Crest Sports Complex
Saucon Valley Country Club
Chelsea Commons
Dorney Park and Wild Water Kingdom
Kitchen Magic Headquarters
Lafayette College Alpha Building
LVHN Multiple Outpatient Suites
Owowcow
Souderton Train Station
Stockhouse Visitor’s Center
DVMMA Headquarters
Barre3
Hatfield Aquatic Center
Bristol Township
Coatesville City Hall
Lehigh Country Club
East Vincent Township
Lehigh County Forensics Center
Moravian College Renovations
Victory Firehouse
East Side Fire Station
Chester County Intermediate Unit
LCCC Administration Building
Lehigh University Baseball Pavilion
SLUHN KidsCare Clinic
Autism Resource Center
Banko Beverage
Brown Daub Dealerships
Lehigh County Treatment Center
LVHN 1243 Building
Newtown Township
Palmer Township Public Works
SLUHN Bone & Joint Institute
Venel Institute
Lehigh University Packard Lab
B. Braun Medical
Brandywine Fire Station
LCCC Technology Center
Allentown Central Catholic
Devonshire Park Apartments
Library & Community Center
Palmerton Fire Station
Palmerton High School Auditorium
Pocono Medical Center Emergency Department
Swain School
Join the most talented team in construction.
We're always on the look out for exceptional individuals to help elevate Boyle Construction. Is it you?
Careers

